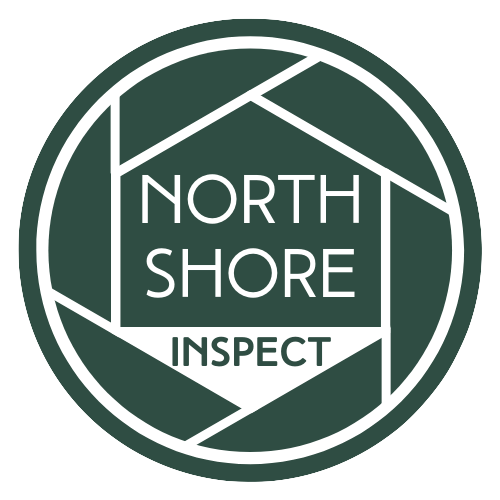Inspection Photos
Every day while on inspections, we come across countless systems and components in buildings. We routinely encounter installations and conditions ranging from excellent to unacceptable. Below are some photographs to help give you an idea of what we will be looking at on your inspection. Click on the pictures to enlarge.
Moisture Intrusion
While inspecting the exterior of this house, it appeared that the wood on the exterior of a door had evidence of rot and decay. The suspect wood was tested for moisture content using a moisture meter. In this case, very high levels of moisture were found in the wood. The door ultimately needed to be replaced.
Electrical Panel
On every inspection, the cover is removed from the electrical panel and the internal components are examined. In this instance, a wire that was not compatible with the circuit breaker to which it was connected was discovered. This mismatch can cause overheating and can create a fire hazard.
Overhead sewer
Newer construction now uses PVC (plastic) for the waste and vent piping in the plumbing system. This is a proper installation done by a quality contractor.
Crack in the crawlspace
Cracks in foundation walls are very common. The vast majority of foundation cracks are shrinkage cracks which occur during the curing process of the concrete. This crack discovered in a crawlspace was leaking water and needed to be professionally repaired. Over time, the moisture could lead to mold and mildew.
water disconnect
Finding defects is not our only goal during an inspection, we also strive to educate the client on how to operate the home. For example, we make it a point to show the client where your main water disconnect is so you can easily locate it should you ever need to. It is also documented in the report for future reference.
Reversed polarity
In order to properly examine the electrical system, a receptacle testing device is used to detect defects. In this case, the outlet showed a condition known as reversed polarity. This means the 'hot' and 'neutral' wires were reversed. This is an unsafe condition which requires replacement.
Egress window
In older homes, basement windows were typically much smaller and higher off the floor. Today's standards require that at least one basement window be egress accessible. In this particular home this room was being used as a bedroom. This is not an acceptable egress window for a basement bedroom.
